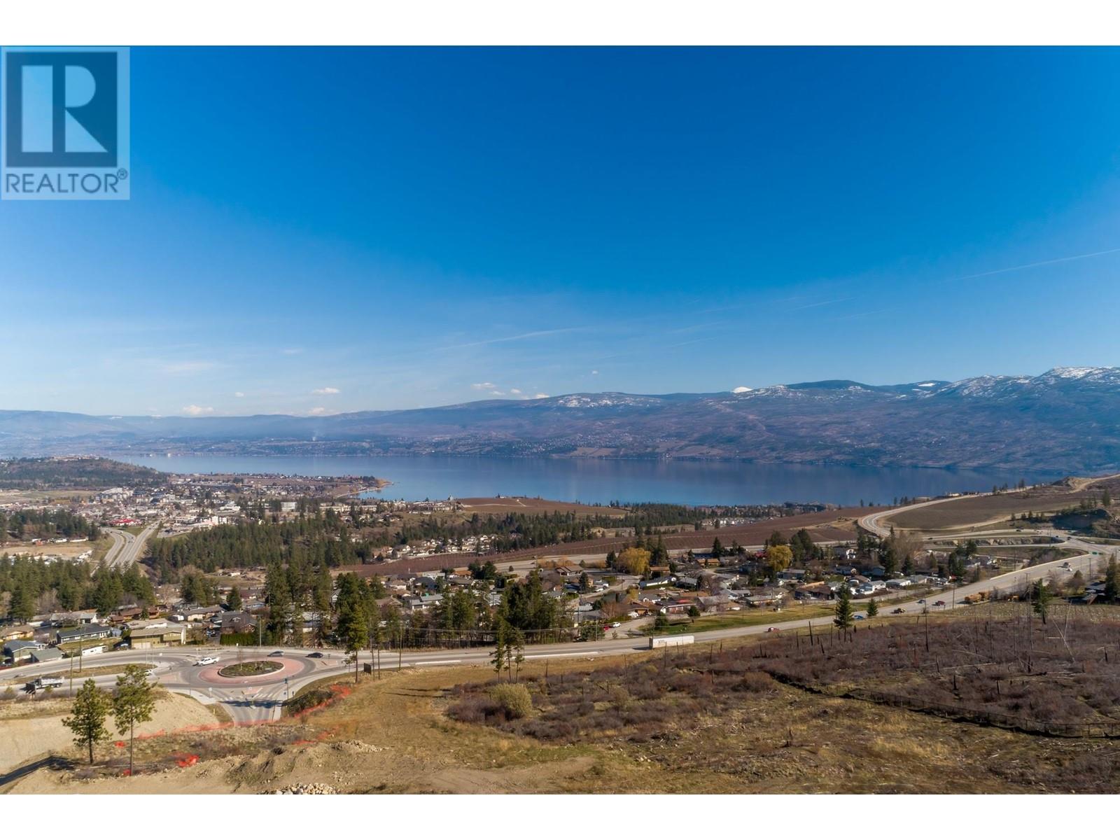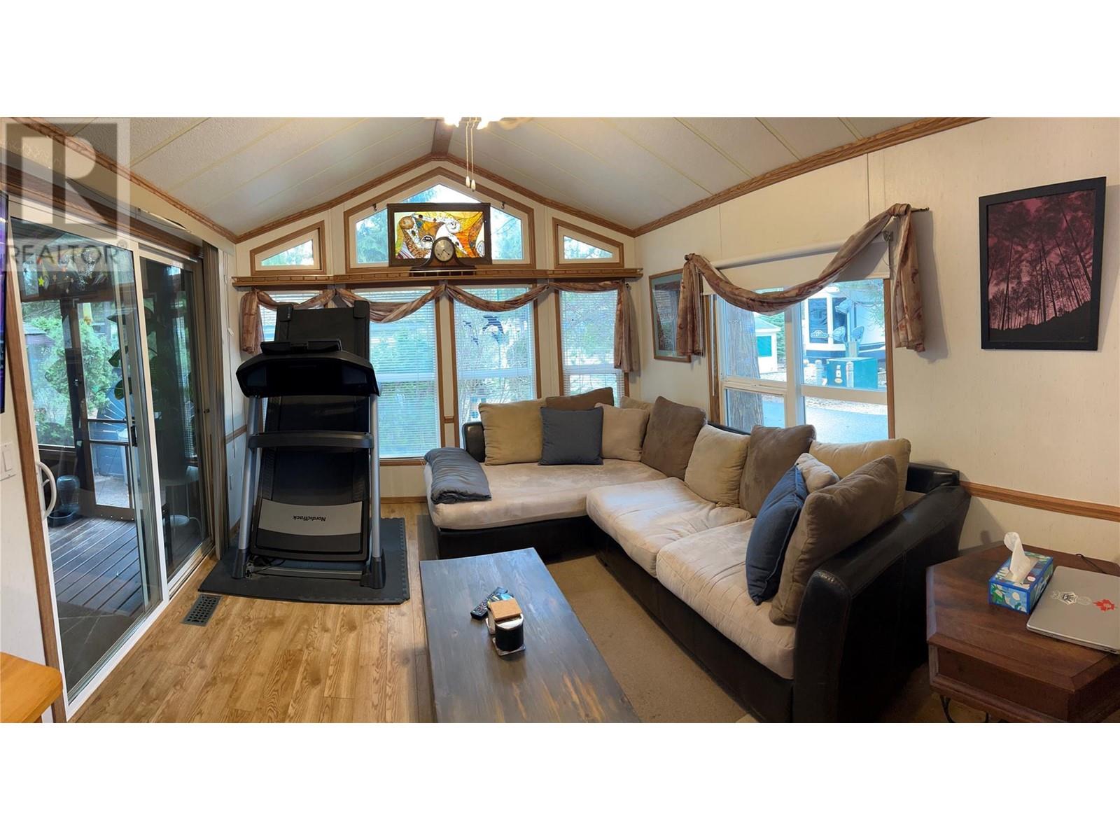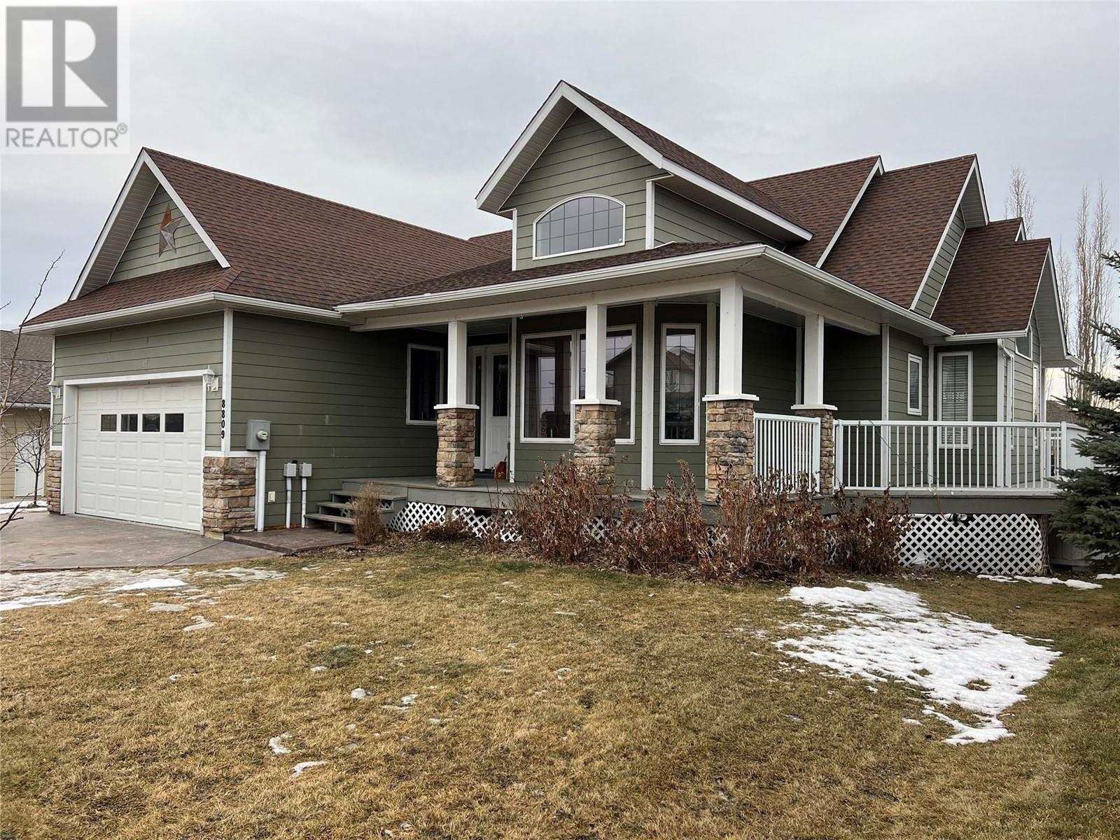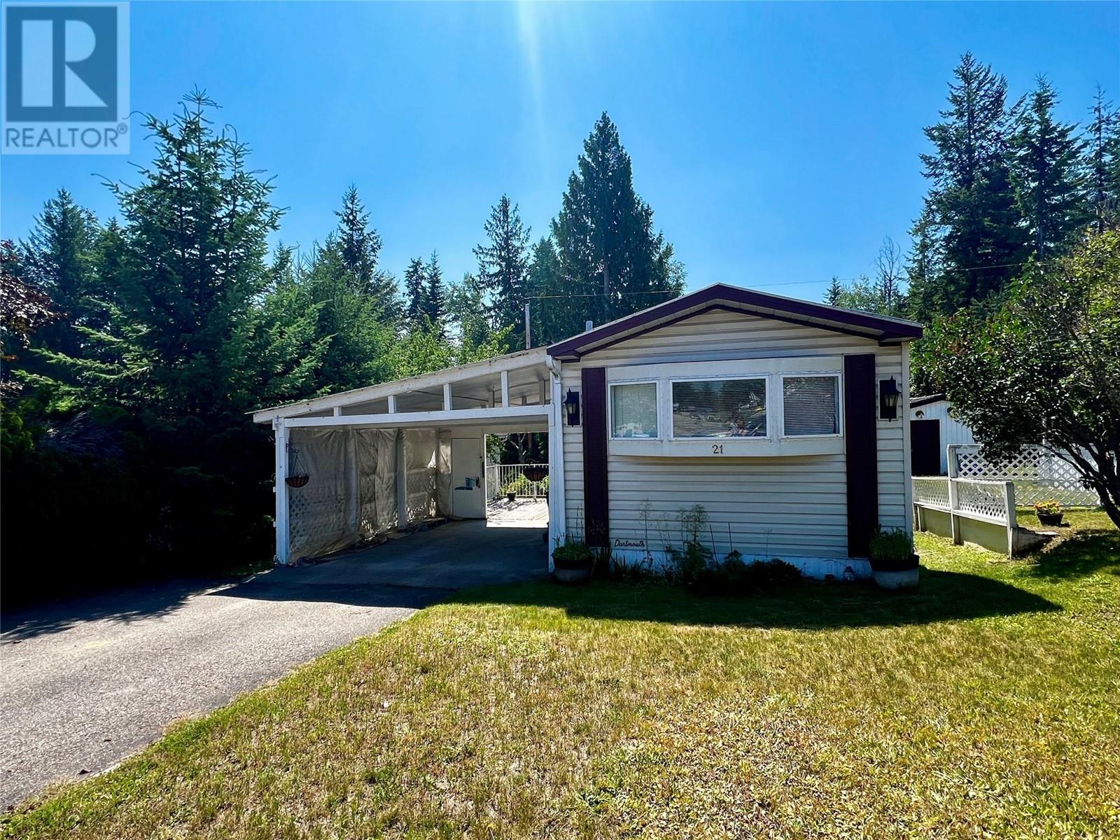3761 Davidson Court
West Kelowna, British Columbia V4T0B1
| Bathroom Total | 3 |
| Bedrooms Total | 3 |
| Half Bathrooms Total | 0 |
| Year Built | 2024 |
| Cooling Type | Central air conditioning |
| Heating Type | Forced air, See remarks |
| Stories Total | 2 |
| Other | Basement | 12'4'' x 7'11'' |
| Other | Basement | 12'1'' x 10'11'' |
| Storage | Basement | 9'2'' x 5'8'' |
| Other | Basement | 15'4'' x 12'8'' |
| Games room | Basement | 12'6'' x 16'11'' |
| Recreation room | Basement | 12'7'' x 25'10'' |
| Full bathroom | Basement | 7'11'' x 9' |
| Bedroom | Basement | 11'5'' x 11'11'' |
| Bedroom | Basement | 11'6'' x 12'2'' |
| Other | Main level | 19'11'' x 21'5'' |
| Other | Main level | 12' x 9'11'' |
| Other | Main level | 12'5'' x 10'9'' |
| Foyer | Main level | 5'6'' x 17'3'' |
| Full bathroom | Main level | 10'7'' x 5'5'' |
| Den | Main level | 10'5'' x 11'2'' |
| Other | Main level | 6'7'' x 12'10'' |
| Other | Main level | 7'1'' x 5'7'' |
| Full ensuite bathroom | Main level | 8'7'' x 11'10'' |
| Primary Bedroom | Main level | 12'5'' x 14'8'' |
| Living room | Main level | 12'6'' x 16'7'' |
| Dining room | Main level | 11'8'' x 16'6'' |
| Kitchen | Main level | 18'8'' x 10'6'' |
YOU MIGHT ALSO LIKE THESE LISTINGS
Previous
Next




































